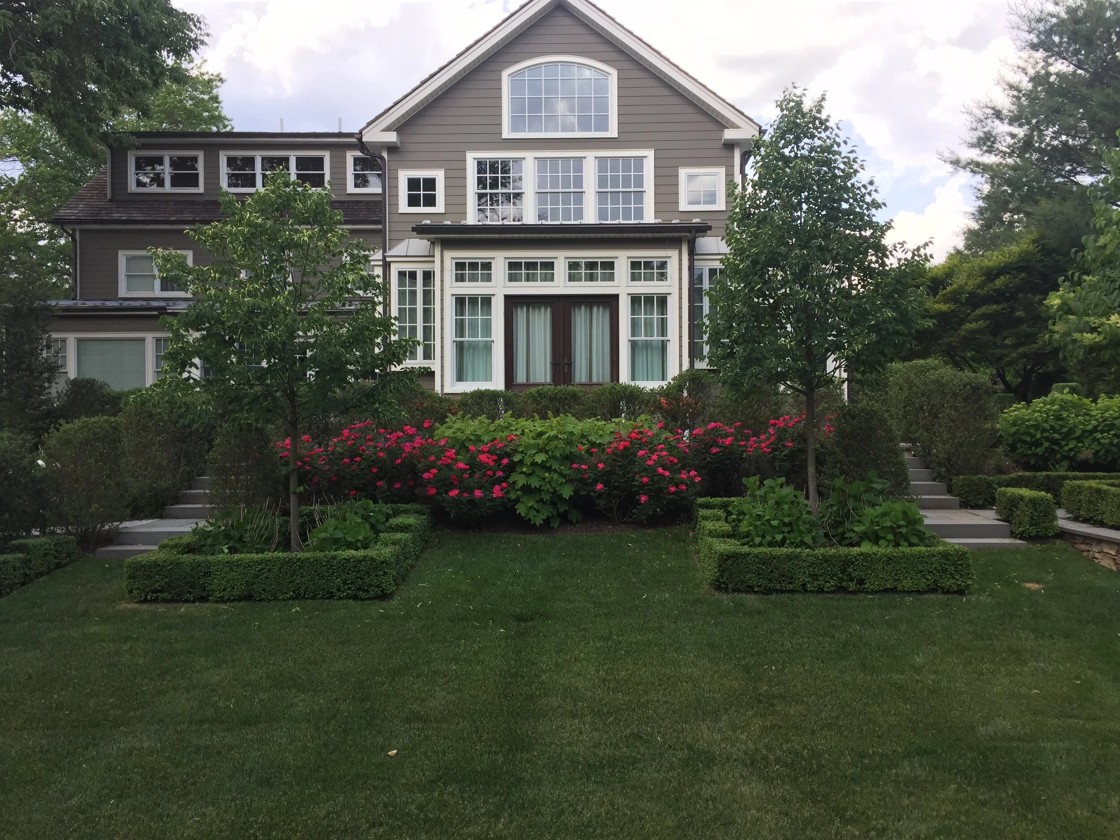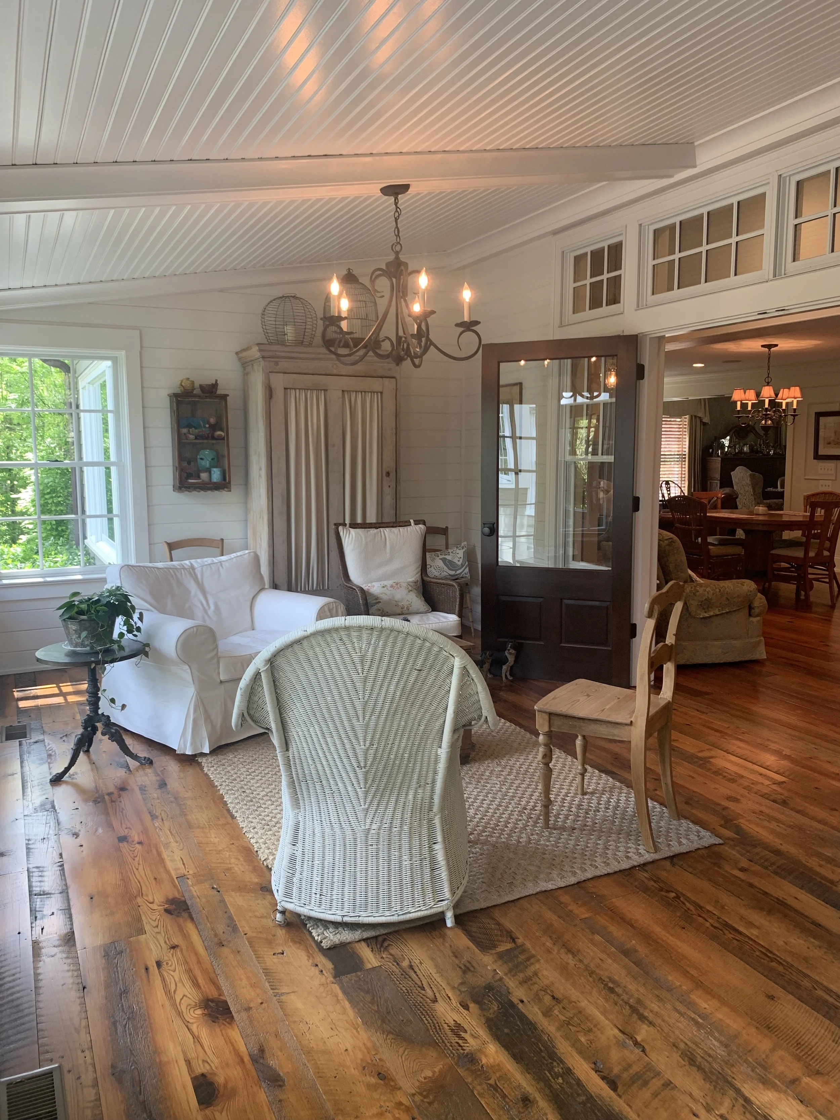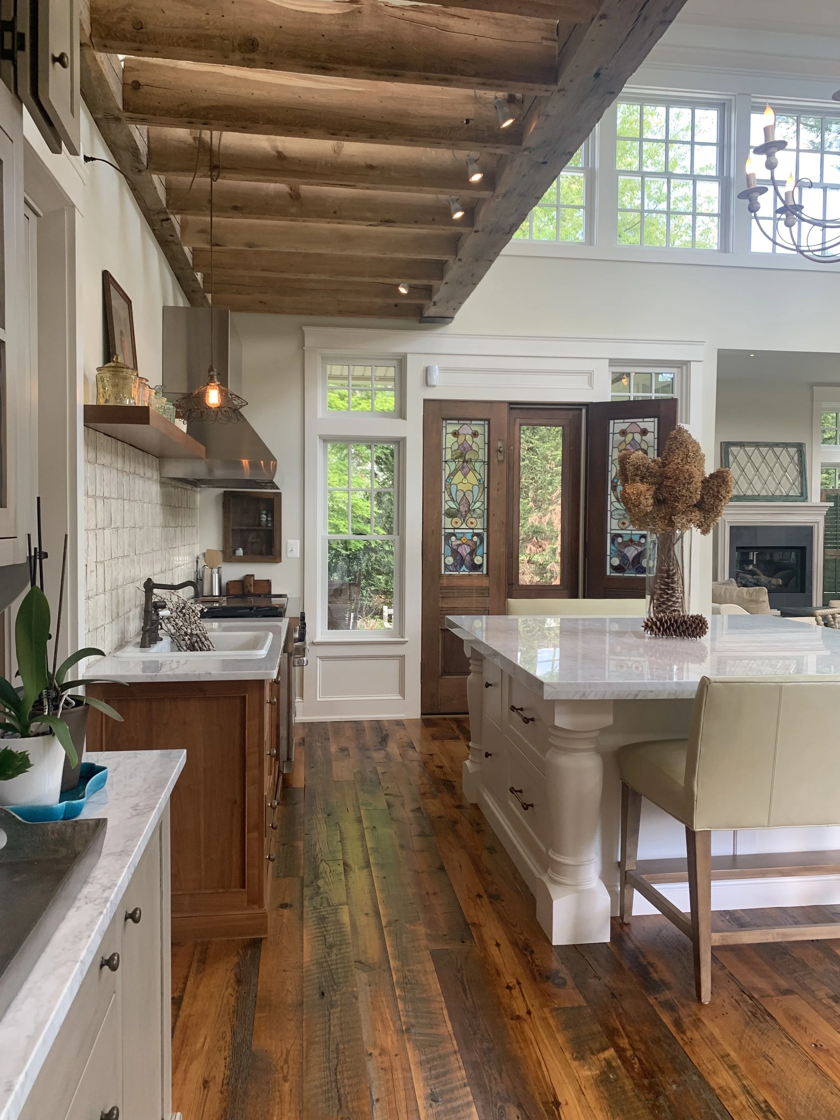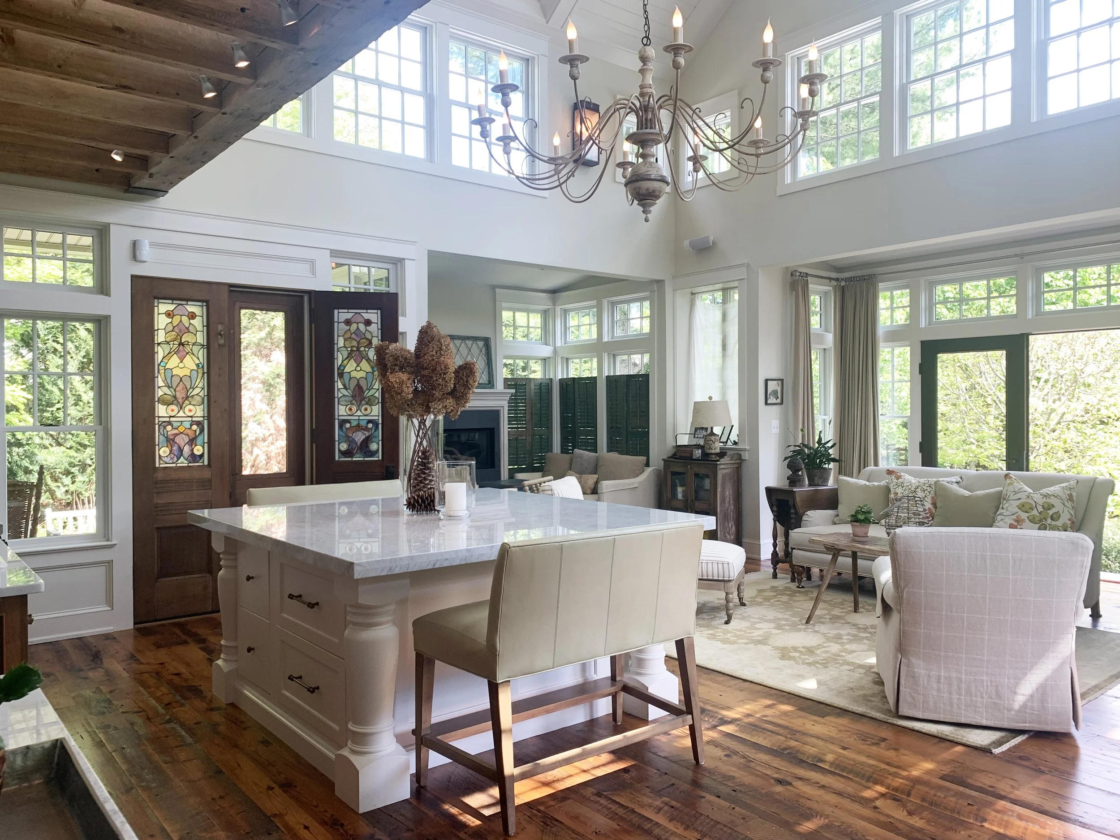Knock on Pebble Woods
One could not tell from looking at this house that it is not a historical home. The original bones of the house are from 1969 and a new structure was actually built around the existing foundation. This large renovation took the house from 2100 square feet to three full stories totaling 5400 square feet! The facade was designed to look like a stone manor house dating back to the late 1800’s. The cedar roof, Hardie Plank siding, wood shutters and true-divided-light windows all add to the charming feel of years past. The interior was completely re-configured and walls were opened up to create a better flow for everyday living as well as entertaining. River-recovered, pine hardwood flooring was installed as well as large moldings to keep with the manor house style of the renovation. Built-in cabinetry and many custom details throughout also add to the charm of this lovely home.
Whole house renovation plans and kitchen cabinetry designed, spec’d and drawn by Karen Quinn Carr. Cabinetry built by Joe DeLaurentis, Huntingdon Valley, PA, 2011, Uptown Design & Reno, Hilltown, PA, 2007, Roger S. Wright Furniture LTD, Blooming Glen, PA, 2006.







