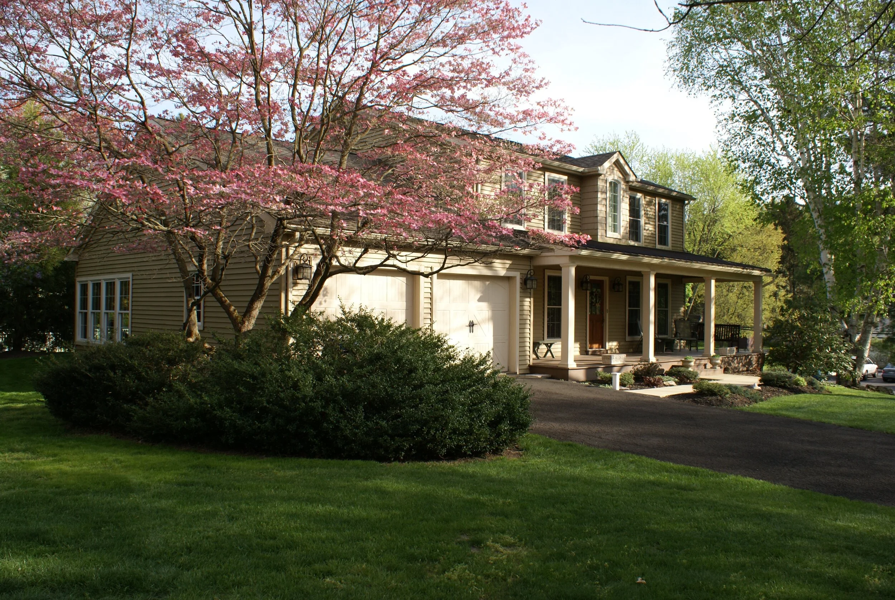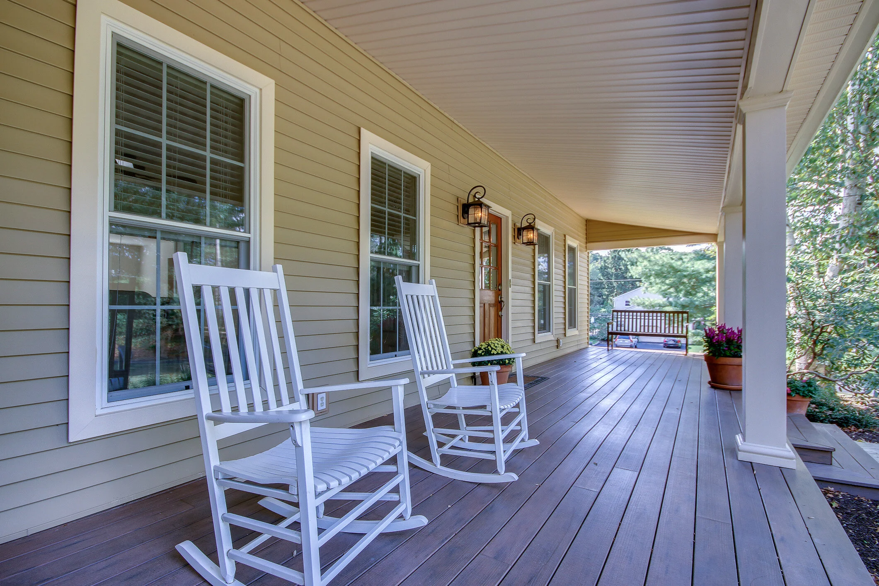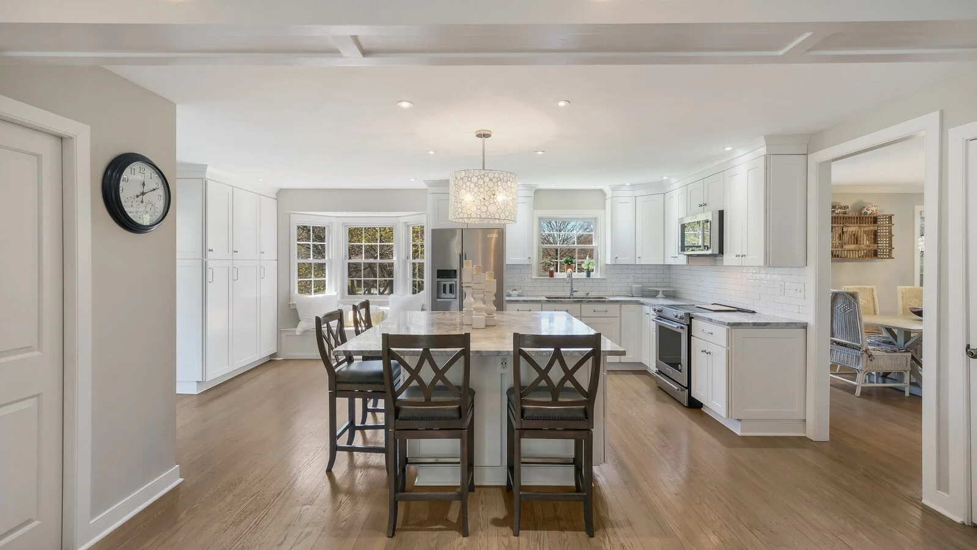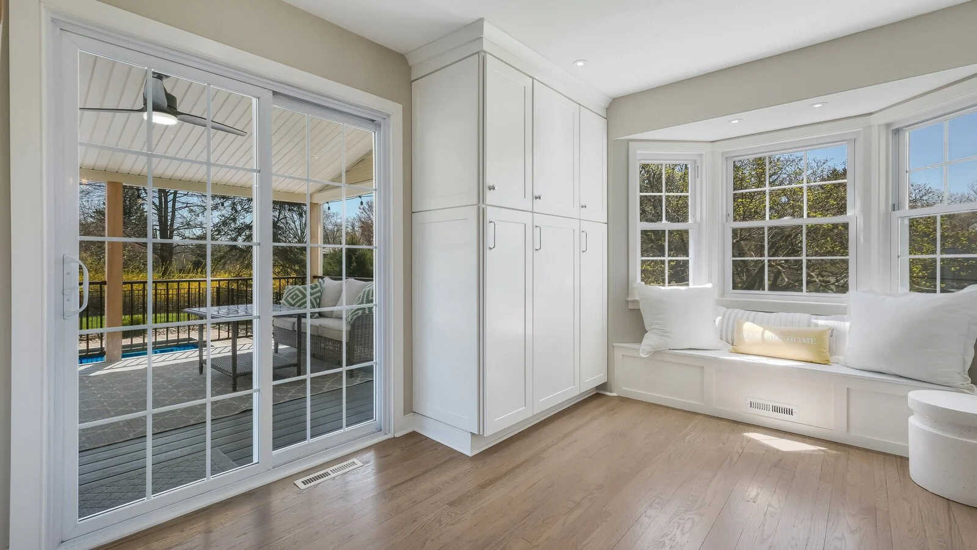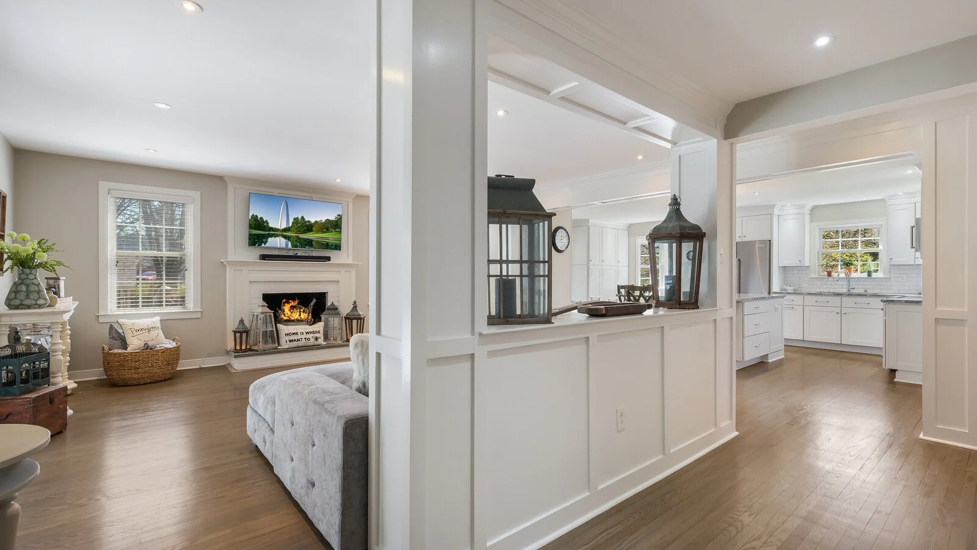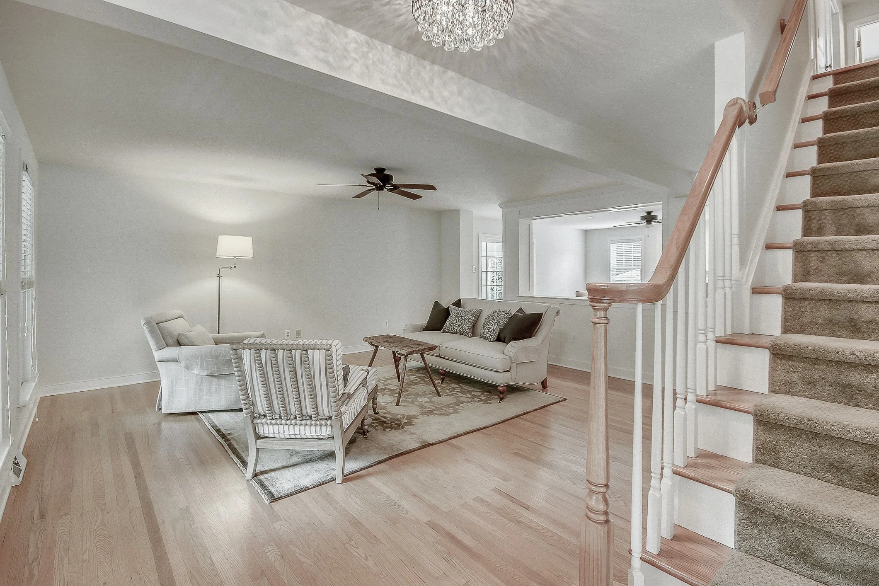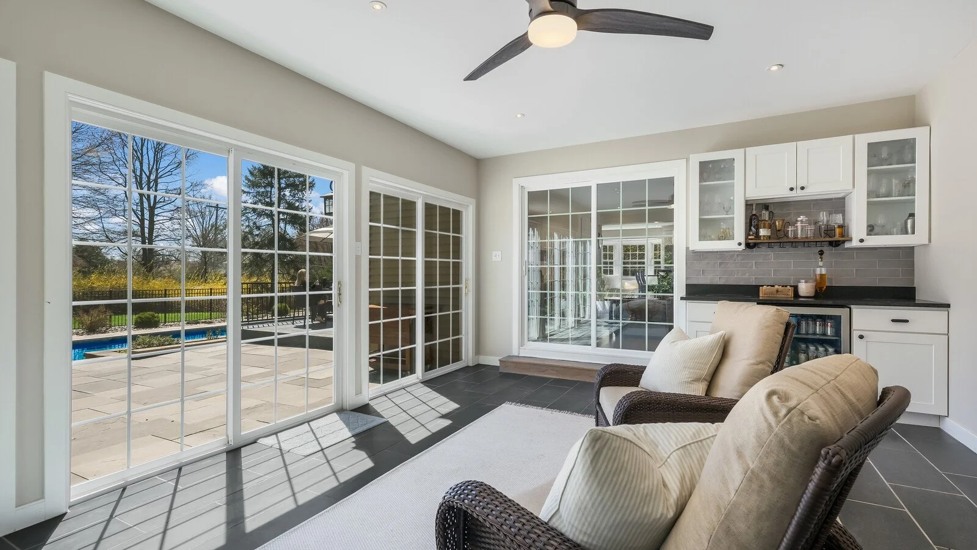Let’s Talk Turk
Built originally as a typical 1960’s center-hall colonial, this home took on a “whole house” renovation after 50+ years. A partial, stone facade was taken down and replaced with larger windows and new siding. The front porch was added and a seamed, metal roof with a small window bump-out was just enough to freshen the front of this dated house. Interior walls were taken down to give the house a more open floor plan. Original oak flooring was refinished and bathrooms were updated. A large covered back porch was added and is easily accessible from the open concept renovated kitchen. A basic screened-in back porch was also easily converted to a three seasons room by replacing old screens with double-hung windows and sliding glass doors. Even with a limited budget, this whole-house renovation made a big impact and has become a beloved house of the neighborhood.
Whole house renovation plans and kitchen cabinetry designed, spec’d and drawn by Karen Quinn Carr. Cabinetry built by Wolf, Tague Lumber, Doylestown, PA, 2018.
Photos courtesy of Tim Shultz, Bright House Photography
